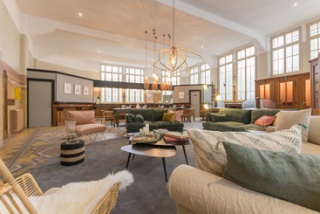Rouen Sotheby's International Realty®, has chosen the heart of the historic center to present you with the most prestigious real estate in Seine-Maritime and Eure.
Should you plan to invest in a charming property in Normandy, we have a selection of castles, manors and most beautiful luxury apartments et houses available for sale in Rouen and its region.
Sotheby's International Realty
- 8 rue Rollon
- 76000 Rouen, France
- +33 2 32 81 47 00
Sotheby's International Realty
- 42 Rue Olliffe
- 14800 Deauville, France
- +33 2 31 14 89 89
Sotheby's International Realty
- 10 place Jean Bureau
- 14130 Pont-l'Évêque, France
- +33 2 85 65 55 55
Sotheby's International Realty
- 42 rue de Cuisiniers
- 14400 Bayeux, France
- +33 2 31 51 21 43
Our properties for sale

Find a high-end property for sale
Want to find yourself in a Norman property full of charm? Revitalize yourself in an elegant apartment in the heart of a city steeped in history? Or perhaps you are looking for a prestigious house in Rouen?
Discover Étretat through a luxury flat with sea views? Rouen Sotheby's International Realty® offers for sale the most luxurious properties following the A13 axis, along the Seine Valley to satisfy your desires.
City, Countryside or Seaside?
Do you want to invest in a place to live between Paris and the Normandy coast? The Rouen Sotheby's International Realty® agency wants to offer you the residence that will become your living environment. All the properties offered by our agency will surprise you with their charm and refinement. According to your wishes, our agents will offer you exceptional services, as each of our properties for sale has been carefully selected to offer you facilities in line with your wishes.
Our team is at your disposal to obtain the information you need to find the exceptional property you are dreaming of. Let yourself be seduced by a sumptuous estate that will give you a unique experience...














