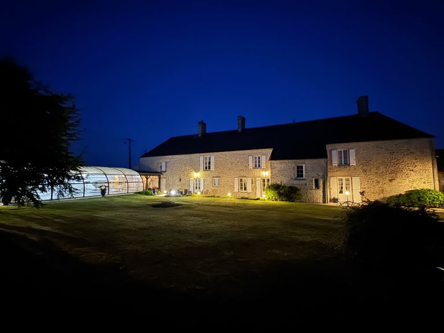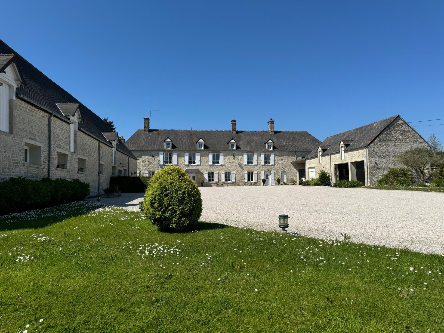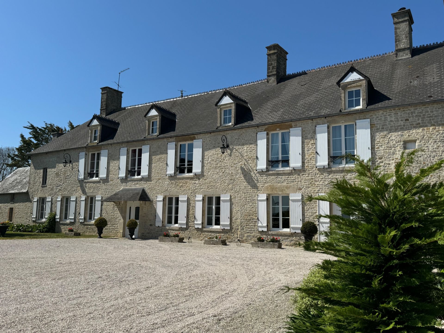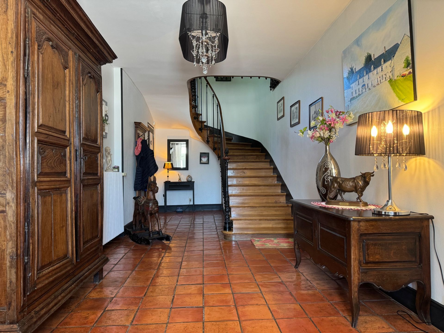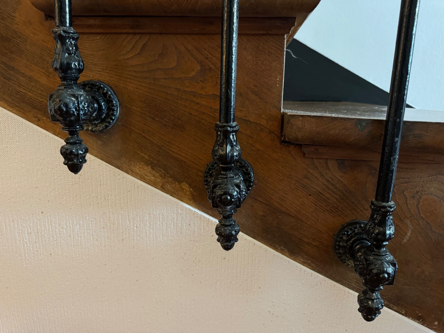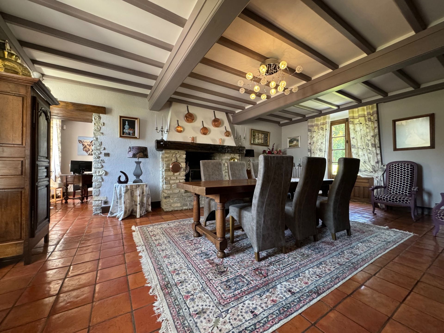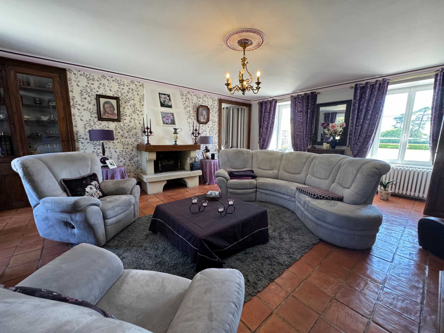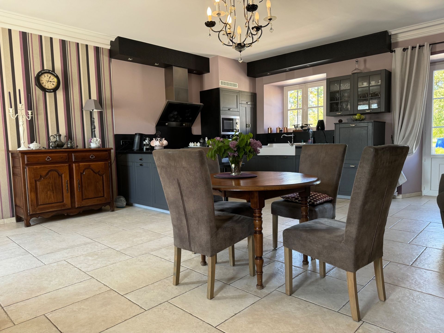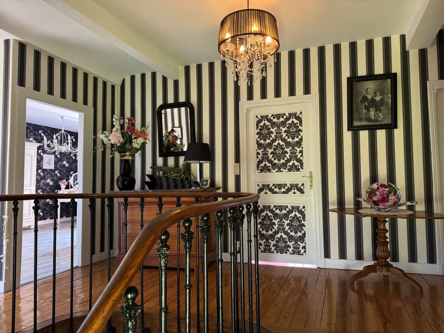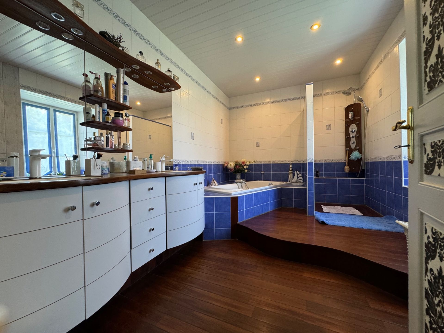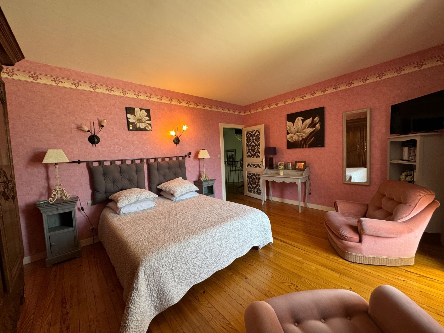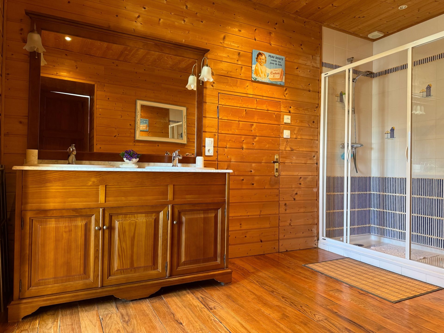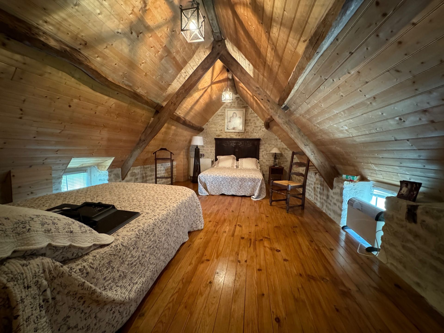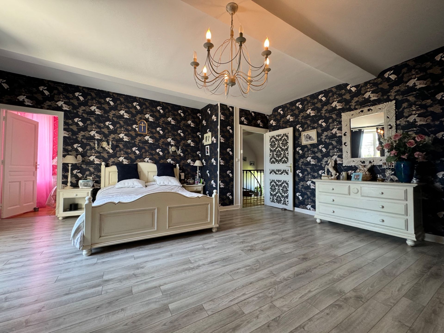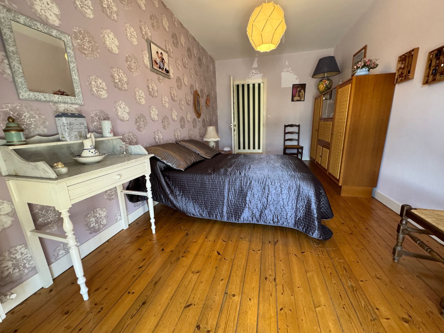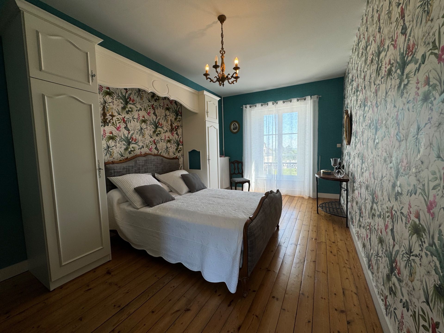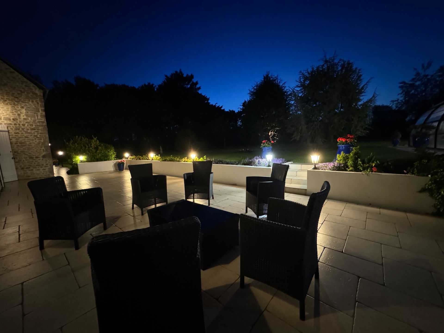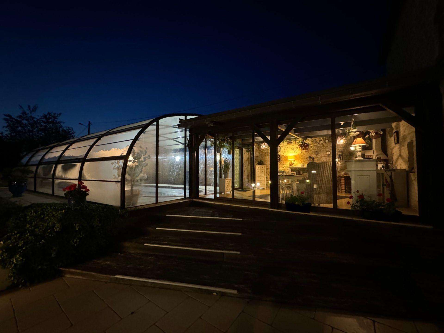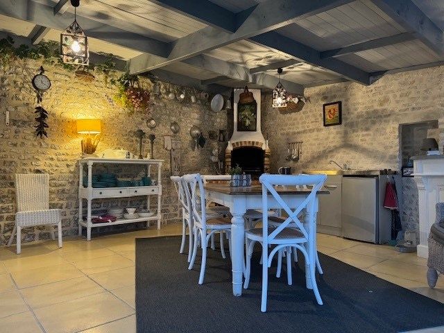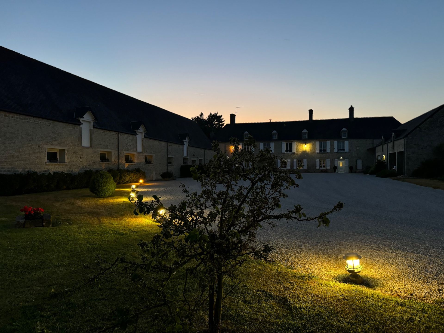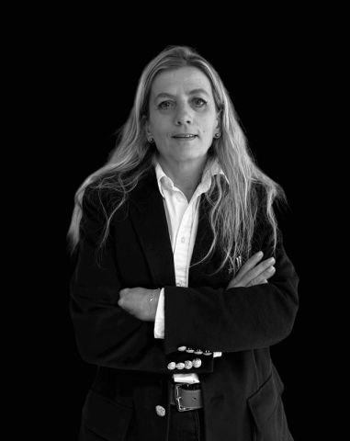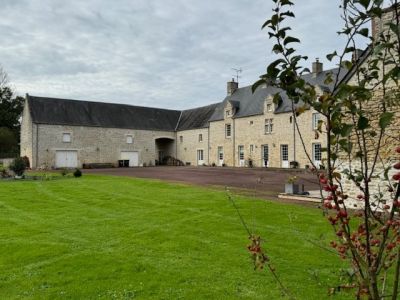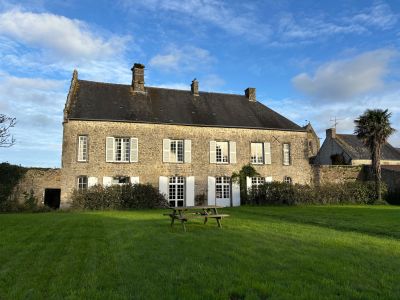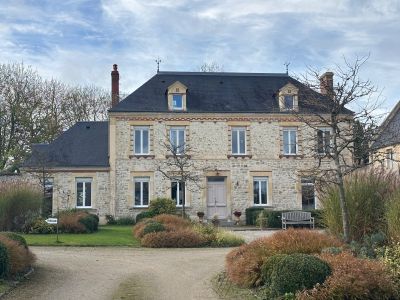Ref. DE4-218
Normandie-Manche-Aux portes de Sainte Mère Eglise, Corps de ferme du XVIII ème avec piscine et jardi
Bayeux Sotheby's International Realty vous présente à la vente, à quelques minutes du bourg historique de Sainte Mère Eglise, avec accès N13, et des plages du Débarquement, cet authentique corps de ferme en U, typique de l'architecture du Cotentin, avec une grande cour intérieure à l'abris des regards. Côté jardin, un terrain de tennis, et une piscine couverte chauffée donnant sur une cuisine d'été intimiste, viennent compléter la propriété édifiée sur environ 8900 m2 de terrain et ses douves.
La longère dite "la grande Maison" restaurée et parfaitement entretenue, offre plus de 300 m2 de surface habitable, sur 2 niveaux, avec un grenier sur toute la longueur accessible par un escalier à vis en pierre de l'atelier.
Le rez-de-chaussée est réservé aux espaces de réception, cuisine contemporaine, et bureau, ainsi qu'à la lingerie, et pièce technique.
L' escalier d'Epoque du hall d'entrée distribue l'étage pour le côté nuit avec 6 chambres élégantes, 2 salles d'eau et une salle de bains.
Dans une dépendance, 2 logements récents et confortables de plain-pied (type T3 et T4, actuellement loués) avec chacun un jardin privatif, et grenier sur toute la longueur proposent un potentiel intéressant, en terme d'activité touristique , à développer grâce à l'atelier et l'ancienne étable offrant de beaux volumes. Une activité touristique ou un projet familial pour les passionnés et collectionneurs dans un lieu singulier.
Information on the risks to which this property is exposed is available at: www.georisques.gouv.fr
Read more





